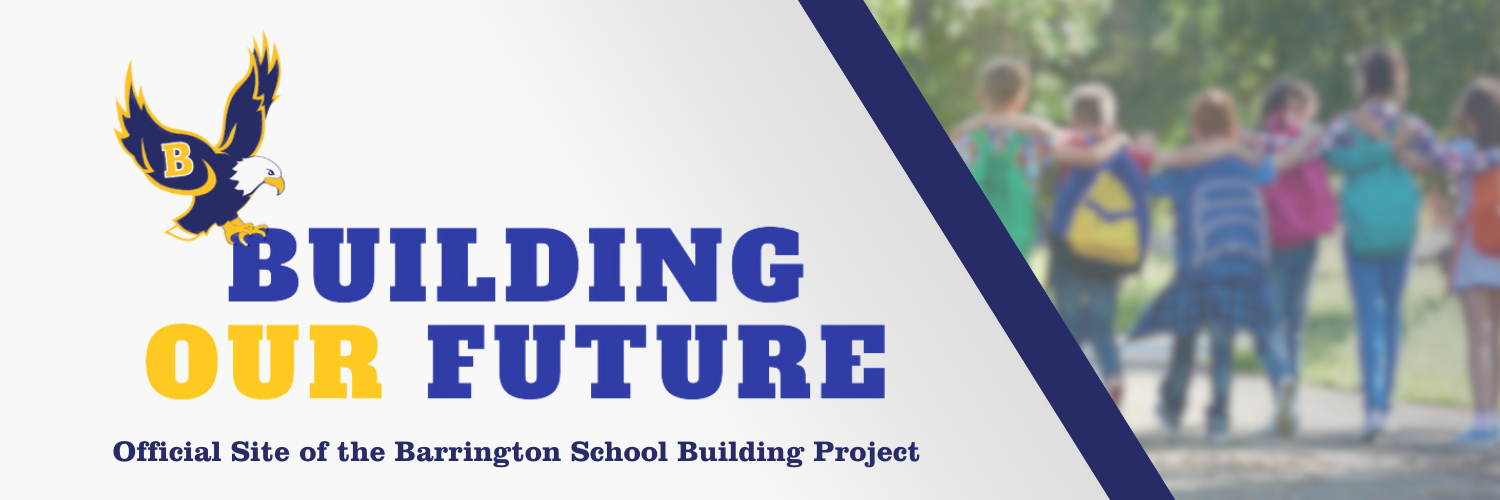Project Goals
Address Growing Population
Elementary school enrollment is a present-day and future challenge, with enrollment expected to increase over the next decade.
Security, Fire & Safety
Update and install safety infrastructure including, but not limited to: alarms, sprinklers, welcome vestibules, intercom systems, and networked maintenance infrastructure.
21st Century Learning
Add state-of-the-art classrooms and building infrastructure to support the growth and evolution of our curriculum at all grade levels across the district.
Common Area Space Deficits
Remedy the shortage of dedicated gymnasium and cafeteria spaces in our elementary schools.
Pre-K Program Growth
Build a dedicated space for Barrington's preschool program as program enrollment grows in alignment with State mandates.
Critical Services
Expand dedicated, functional rooms to provide Special Education and Interventionist services to our students.
Strategic Design
This project creates the blueprint for Barrington's educational future using strategic design.
Efficient Planning
Cost-efficient planning, with strategic design and a safety-first mindset, will optimize resources and ensure school infrastructure meets the demands of the 21st Century.

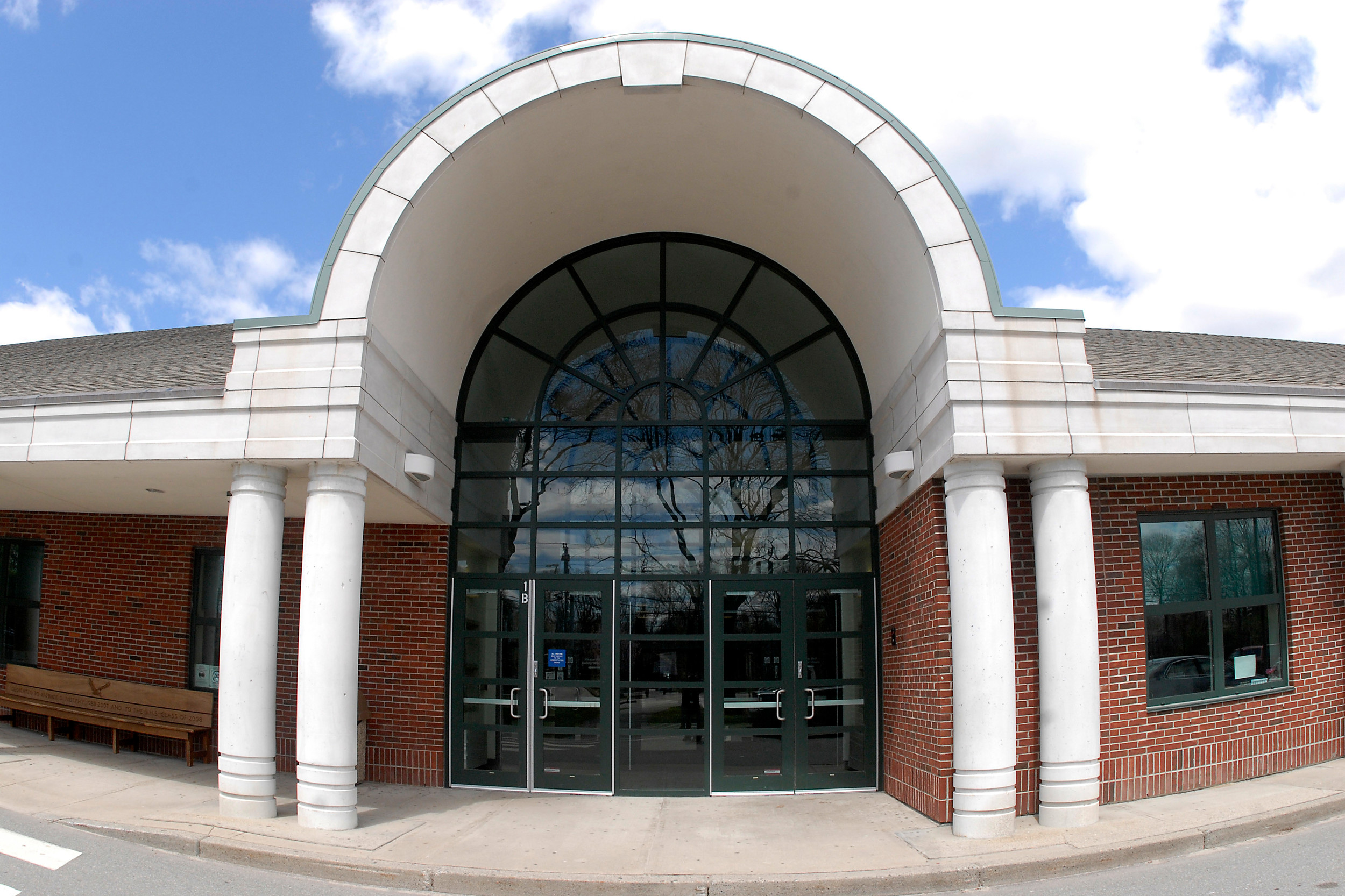
Barrington High School
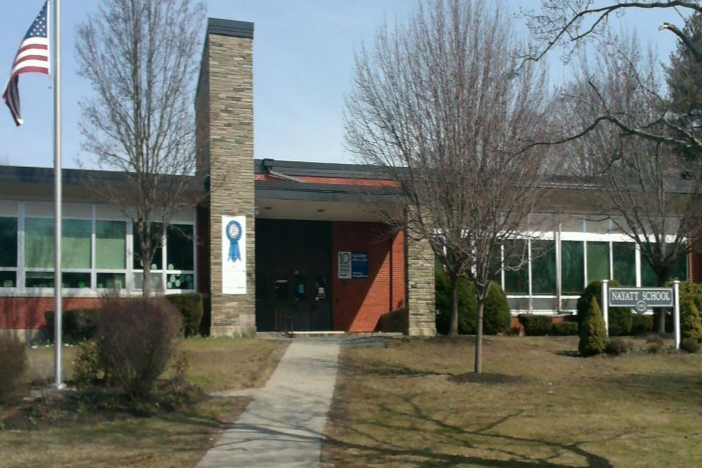
Nayatt School
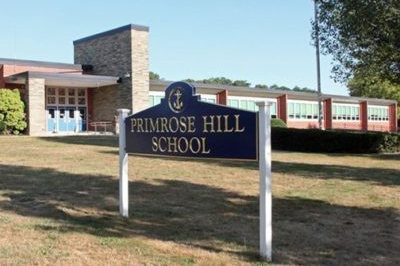
Primrose Hill School
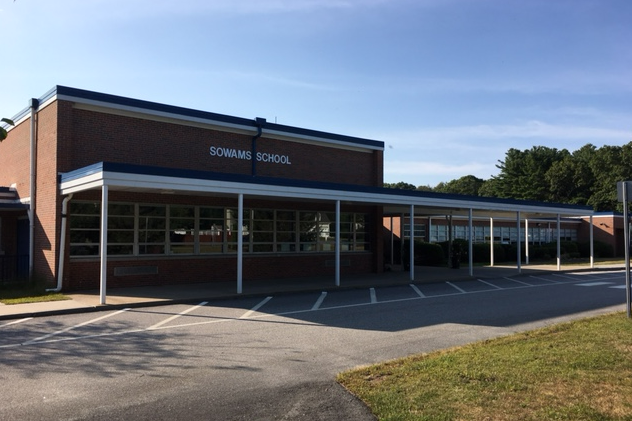
Sowams School

